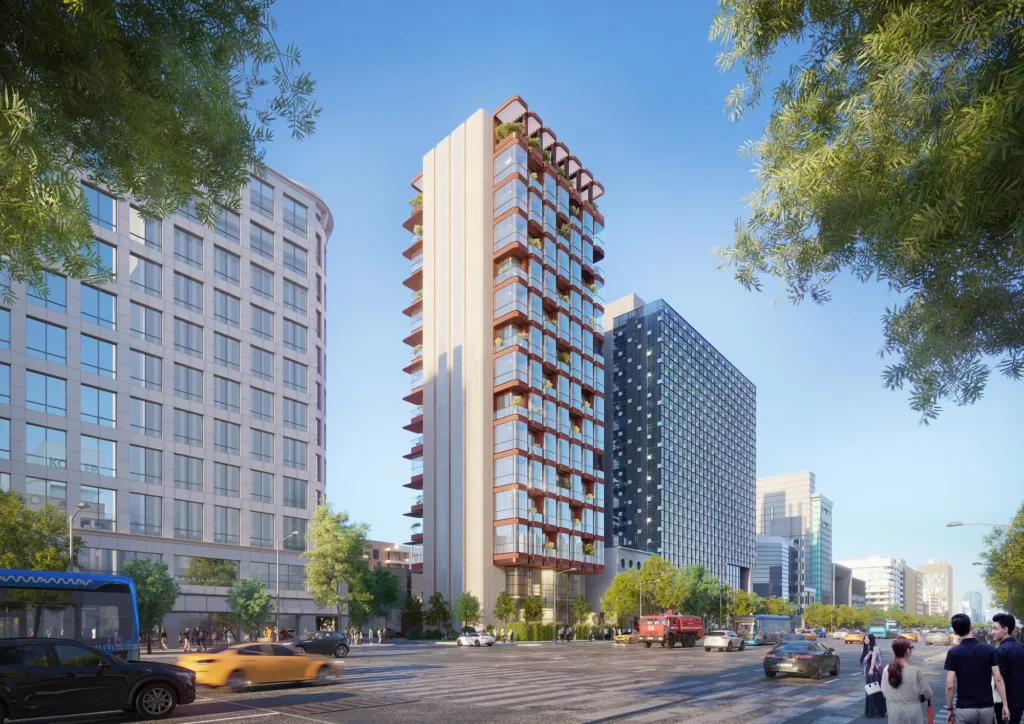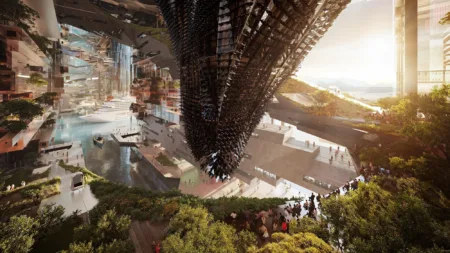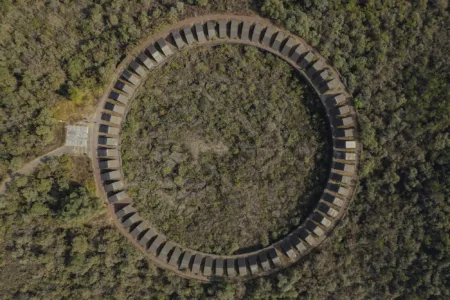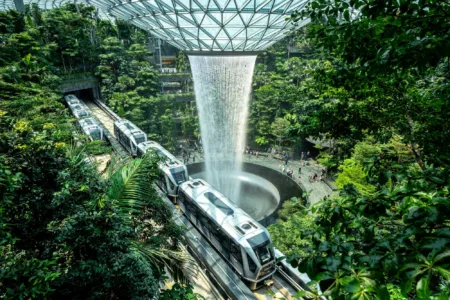Foster + Partners Unveils Personalized Live-Work Building in Seoul, Redefining the Concept of Business Hospitality
Foster + Partners, the renowned architectural firm, has recently unveiled an innovative building project in Seoul, South Korea, aimed at redefining the concept of business hospitality. This 14-story structure strategically located on a prominent corner of Dosandaero Street promises to provide a unique blend of work and leisure opportunities within an urban setting.
Prioritizing Comfort, Functionality, and Well-Being
The building’s design emphasizes comfort, functionality, and the overall well-being of its occupants. It features a range of spaces dedicated to hosting guests, entertainment, and business operations. The project’s key highlight is the inclusion of twelve private apartments, each occupying an entire floor and catering to the individual needs of its residents.
Personalized Living and Working Spaces
These apartments are designed with customized work and entertainment spaces, complemented by private relaxation zones. Each unit includes a personal storage space and access to a lounge area where owners can display their personal belongings for guests. Additionally, the apartments feature private dining rooms, bars, and wine cellars, creating a luxurious and immersive atmosphere.
Wellness and Relaxation Amenities
Beneath the private apartments, the building houses a wellness center complete with a spa, pool, and lavish treatment rooms, offering a serene oasis for the residents and their guests to unwind and rejuvenate. The holistic design of the building prioritizes the well-being of its occupants, incorporating naturally ventilated spaces, direct access to protected outdoor terraces, and exceptional amenities.
“This building will serve as a private oasis for business in the heart of the city,” explains David Summerfield, Head of Studio at Foster + Partners. “The art lounge, bar, storage, and wellness facilities are all in separate spaces to ensure complete privacy for all the owners and their guests.”
Connecting with the Outdoors
The building’s street-facing facade features a series of bay windows, as well as private green balconies and winter gardens, fostering a direct connection with the external environment and facilitating natural ventilation. The penthouse even has access to a private rooftop terrace, offering stunning city views and a dedicated space for relaxation and entertainment.
This project in Seoul follows other notable developments by Foster + Partners, including the masterplan for Manchester United’s Old Trafford stadium district and the completed renovation of the Transamerica Pyramid Center in San Francisco. Additionally, the firm is working on the Euroamerican Innovation City project in Hangzhou, a mixed-use development with office towers, apartments, and retail spaces.
As the world continues to evolve, the live-work building in Seoul represents a significant step forward in rethinking how professionals engage with their work and leisure environments. The innovative design by Foster + Partners showcases a personalized approach to business hospitality, setting a new standard for urban living and working.
🔗 Source



