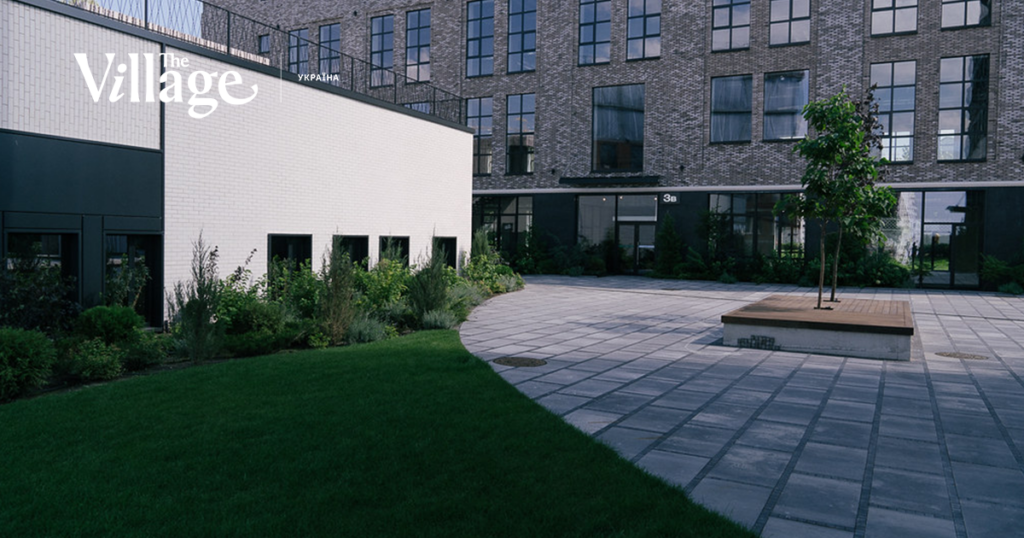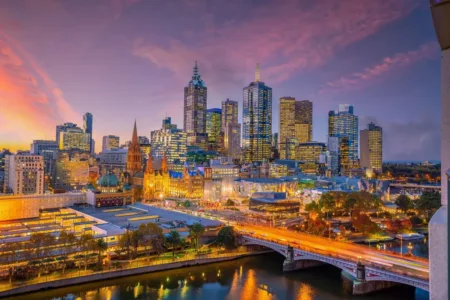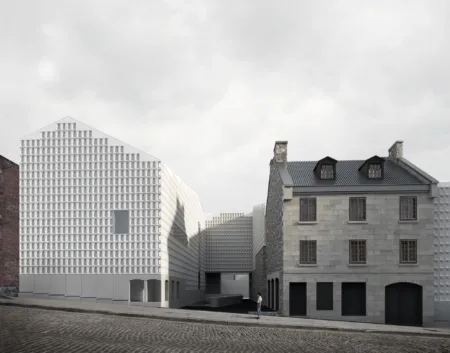Open Roofs, Yoga, and the Sustainable Economy: Revitalizing Kyiv’s Industrial Zone
The newly launched City Garden business campus on Amurska Street in Kyiv is a revitalization of the abandoned territory and buildings of the former Kyiv Rubber Factory. The total area of the campus exceeds 3.5 hectares, with a total building area of 18,000 sq.m. This zone is positioned as open to every city resident, not just the campus residents.
The project was designed by the Kyiv-based architectural team Cooperation SYNECTIC A. The developer is Forum Group, a company that has been revitalizing abandoned industrial facilities since 2001. City Garden is Forum Group’s 13th and largest project, which took three years to develop and implement. The idea emerged back in 2012.
Location and Accessibility
The campus is situated on the corner of Amurska and Smolna Streets in the Holosiivskyi district, near the Vasylkivska metro station. This is a peripheral area of the city, surrounded by industry on one side and private sector on the other. Nearby are the student campus and educational buildings of Taras Shevchenko National University of Kyiv. The main arteries connecting the location to the city center are Vasylkivska Street and Holosiivskyi Avenue. Kyiv Airport is also very close.
Innovative Design and Functionality
The primary goal of Forum Group, both the client and the owner of the project, was to create an object on the site of the former factory that would be similar in infrastructure and functionality to typical American campuses for students or IT companies. They also wanted to realize a project of a business center that would be open to the public, which is atypical for Ukraine, explains Victor Herasymenko, the lead designer.
The campus is adapted for all users. There are no barriers for either residents or city dwellers to access the private territory from the urban zone. City Garden plans to host festivals, workshops, and open yoga classes on the territory. “No fences. This is an open space for every city resident. This is what allows this territory to organically integrate into the city. Because when there are residents and regular users of the space, a new scenario for its use is born at the intersection of these two target audiences.”
A key feature of the project is the use of the roof of each building for social activities: recreation, sports, and parties. One of the buildings is planned to have a basketball court on the roof. “This is the Scandinavian model of development: there, municipalities require the developer to replace the land lost under construction on the roof. In our case, this also provides variability in the operation of this place.”
The developer also places a large number of public and social services on the campus territory, such as cafes, restaurants, banks, barber shops, fitness centers, and other amenities, mostly localized on the ground floors, in the lobbies, or on the roofs.
“This allows mixing different target audiences and different residents in one location. This multiplies the possibilities of their behavior. And the format of behavior is the main thing that synergizes people with each other.”
Sustainable Approach
The buildings on the campus are designed according to the principles of the “sustainable economy,” which implies the rational use of available natural resources and environmental friendliness. After the renovation, the campus received seven new buildings that can now be leased by residents, and a one-story administrative building with a fitness center.
The process of development and working with industrial zones is a very important aspect today in the context of Kyiv’s development. Abandoned industrial zones are “thrombi” in the city where there is no life. But following the European example of urban development, these can become oases of growth. Kyiv has an incredible amount of raw material for such work, with Podil alone worth mentioning, where a significant industrial-industrial complex has formed, which is now in a less than ideal state. Conditionally, 25% of all Podil is occupied by industrial zones, which is a great potential. A similar situation is on the Left Bank, which is actually stuffed with abandoned industrial zones. The most striking example of development is the “Art Factory Platform.” The potential of the Left Bank is also very large, and if it is properly developed, we can decentralize its residents: they will be able to have everything for a comfortable life on the Left Bank, without having to commute to the Right Bank daily for work or leisure.
🔗 Source



